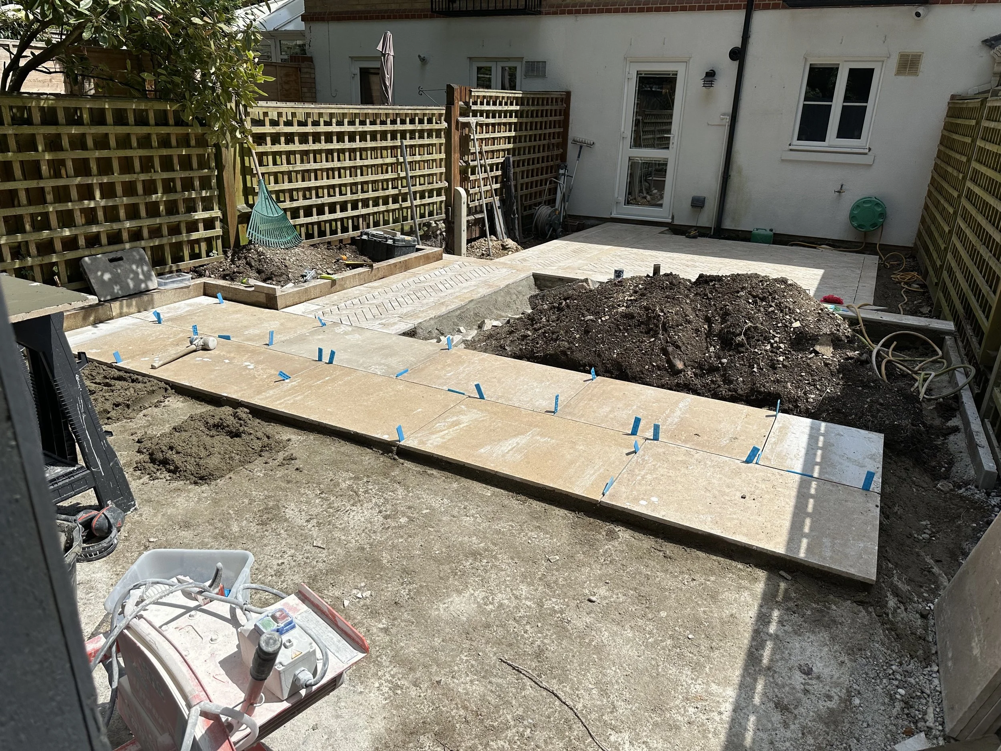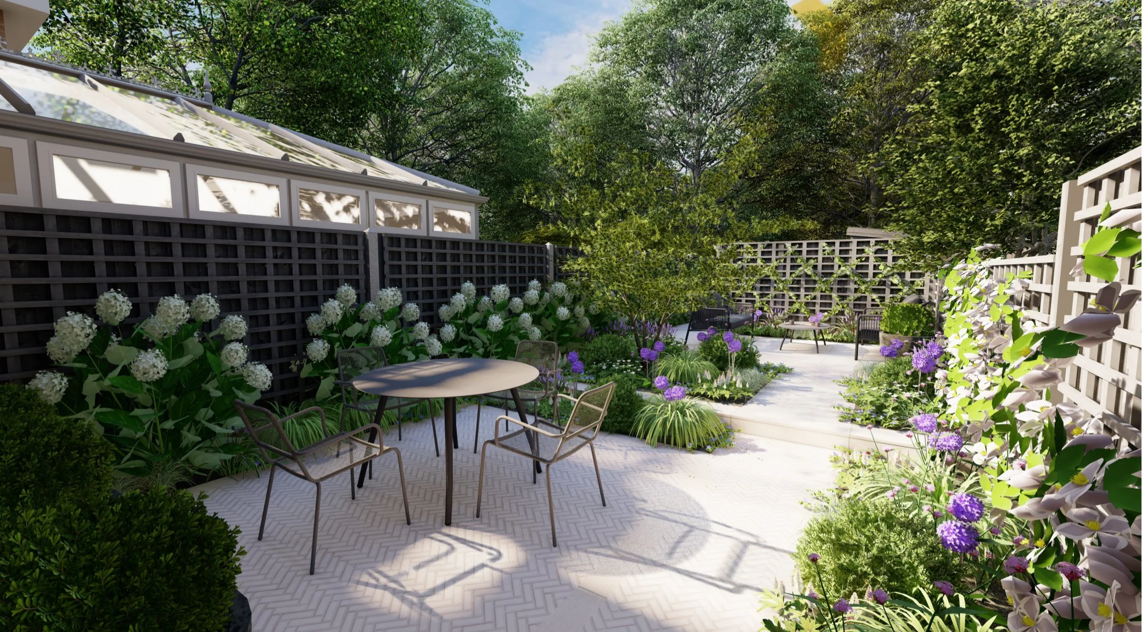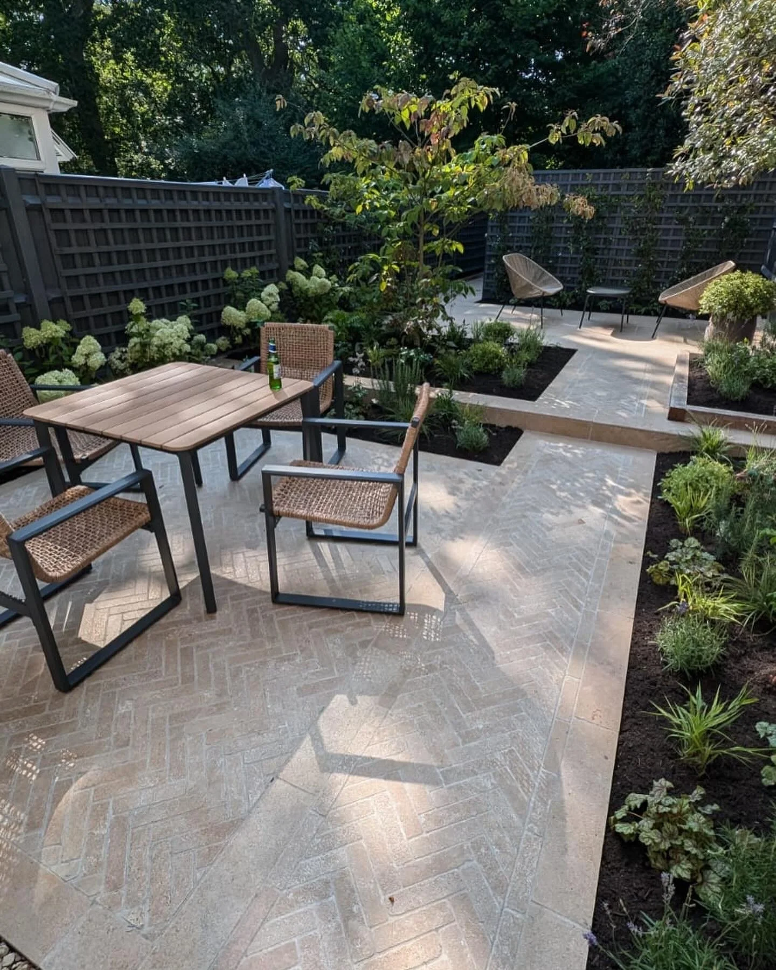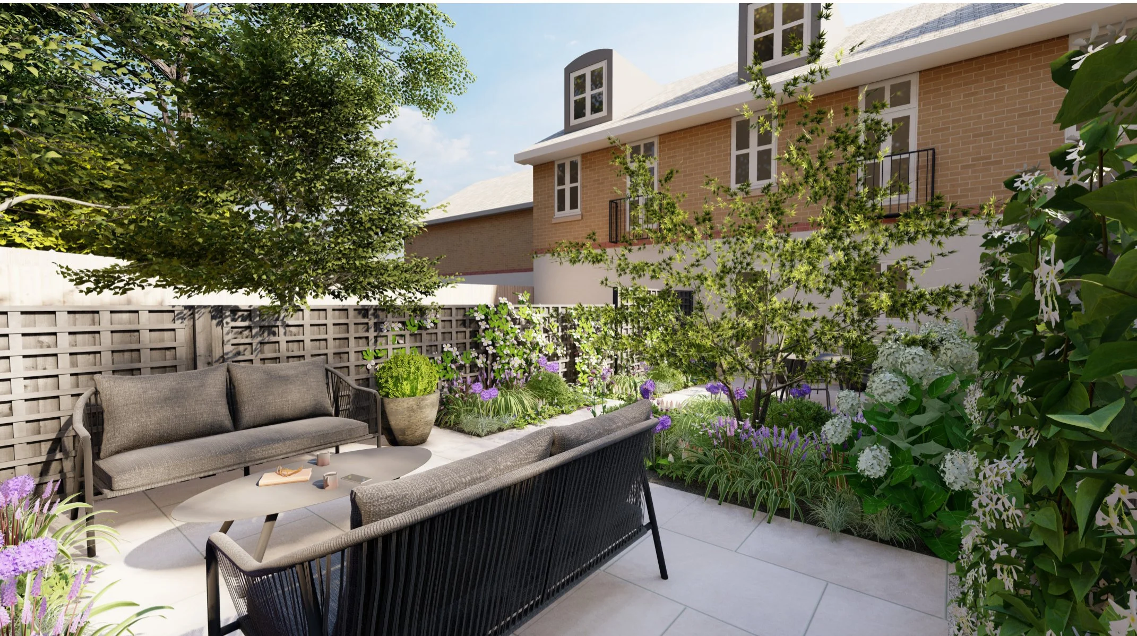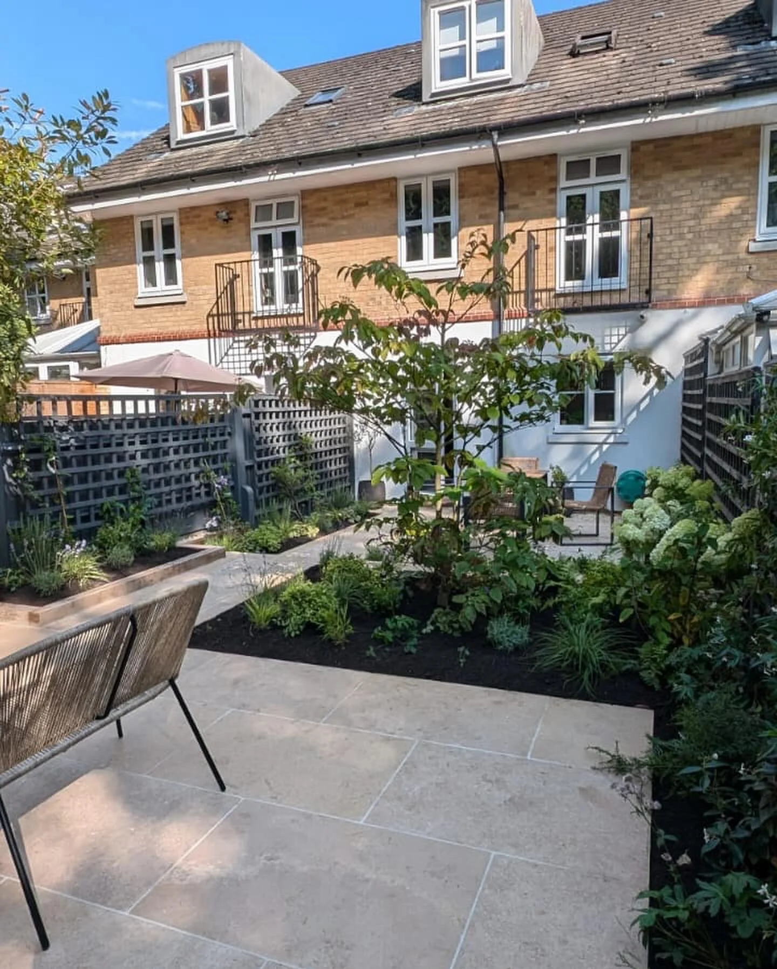Courtyard Garden Central Southampton
When we where approached to tender for this project we knew straight away it would be a great project for us - even though the garden was small, less than 50m2, the design by Joe Savage Garden Design Ltd was packed full of details. On a small courtyard style garden like this it’s essential to have a sense of functionality within the design, different areas or ‘rooms’ within the space to define each area. The areas can be defined by a multitude of things and its essential from the designers point of view to understand the clients brief and for that to be reflected in the design. We started with very outdated space, over 20 years since it had had any new hard landscaping and it was definitely time for a change!
Although small this project had plenty of challenges, the access was long and very restrictive so getting machinery and materials in and out we had to be extra careful of neighbouring properties. As usual with any building project, the preparation is key to ensure a long-lasting garden. This is the same with any hard and soft landscaping, we tend to go above and beyond what the minimum requirements are set out in BS7533:101 (the British Standard for paved surfaces) this is to give our clients peace of mind knowing the garden will last as long as it should. An example of this would be in the picture below you can see we are laying on a lean mix base, underneath the concrete is 150mm of compacted MOT type 1, this is over double what the minimum requirement is.
When building from design it is essential for us to follow the design as much as physically possible, often little tweaks are made to designs to suit the clients needs as they evolve through out the build, never the less for us as a company it is imperative that we ensure the finished product is like the drawings, especially if there are 3D renders involved.
3D render from Joe Savage Garden Design Ltd
The finished garden
We used high quality materials such as the limestone flags and pavers from Forest Stone (Lymington Dune Flags & Pavers). As you can see the space is divided into different zones to create a more functional area, with the fences painted a dark colour to help them fade into the back ground and make all those greens pop! The flower bed preparation was carried out by us but the final horticultural elements were carried out by Joe Savage. You’ll notice there is no lawn and that is completely intentional, with a garden this size a lawn would be a complete waste of space for this client, with no children or pets it would only eat into the dining/seating areas.
The pavers have also been laid in herringbone to add interest and in multiple directions to guide you through to different areas of the garden with larger flags being used to define the more formal seating area mid way in the garden. There is an area behind the fence in the middle of the garden which houses a shed, water butt and storage for bikes, bins etc and that is intentionally hidden from the rest of the garden, a great design and we think executed perfectly.

